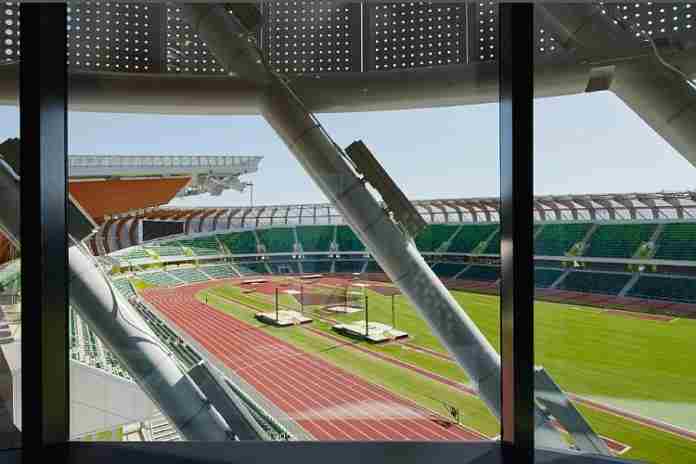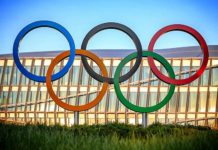
After a controversial and seemingly-endless construction process, the new version of Oregon’s famed Hayward Field will open for competition tomorrow (2nd) with the “Hayward Premiere,” a meet for more than a dozen schools in a facility which was described in a Thursday news conference as a “theater designed specifically for track & field.”
University of Oregon head coach Robert Johnson told reporters that, specifically, this facility is about Oregon track & field:
“One of the things from the start, that was one of the premises, is that this is going to be a facility for the University of Oregon track and field. And so that was first and foremost, from the very first minute that I walked into my first [coordination committee] meeting two years ago is that, sure, the World Championships are here, and the NCAAs and all the other meets, but first and foremost, this was a facility that was going to house and showcase the University of Oregon track & field program.”
In that light, Creative Director and Visual Branding lead Todd Van Horne explained the emphasis:
“[W]hat we describe as athlete-centered design. And what we mean by that is that this wasn’t just a theater, or a stadium that we just going to be built and just going to be occupied on game day. I think Coach [Johnson] from the start challenged us to make this active, every single day of the week, every single moment of the day, you can train day and night, year-round, you have all of these avenues that just become, as we said, what the athlete needs and that’s what we put into this design.
“We really took to this notion about the future. We wanted to respect the past, and Hayward Field has 100 years of amazing history, and take all that respect of the past and present it for the future. Basically, we’re throwing down the gauntlet for track & field for the next 100 years and we’re really proud of that.”
Johnson expanded on the team effort involved that stretched way beyond the architects, coaches and planners:
“I’ve been a lot of places, and the attention to detail is uncanny. We talk about the athletes, but athletes were a huge piece, but everybody involved.
“[W]e talked to the janitors and what space they needed. We talked to the A/V people, what do they need? We talked to the grounds crew, what do they need? We talked to the track people and the surfacing people, what do they need? We talked to the wind study people, what do they need? We talked to AVI and the video screen people, what do they need? And we talked to concession people, what did they need? …
“So, there’s everything that’s been thought of for our student-athletes and everybody involved. And then least, but not least, don’t forget the fans. Like, why do we need 22-inch seats? Maybe I’m on the narrow side of things, but I don’t need 22-inch seats to sit in, that’s comfortable, that has cup holders. Why do we need to give enough space to where your knees aren’t jammed up on the seat in front of you? So, I challenge you guys to find what we missed.”
SRG Partners lead architect Jeff Yrazabal underscored the importance of the fans and Eugene’s long-time love affair with track & field:
“It really was all about intimacy, and you feel it when you’re there. It’s a big stadium, but it doesn’t feel like a big stadium. This is an intimate place, everyone is on top of the action, and all of that benefits the athletes when they feel that energy and emotion from everyone in the place. Intimacy, proximity, being on top of the track, feeling it on the track all the way around, on lane nine, the connection, really drove a lot of it.
“The continuous roof and the spatial enclosure is a big deal in creating the intimacy and a sense of place. Acoustics, you know that really plays into energy … it’s going to be loud. It’s going to be awesome when fans can finally be there and can cheer the athletes on. The roof plays a big role is really creating that noise and energy for the athletes to feel as they are running around the track. …
“We were challenged from the very beginning to say every single person who’s there has to have an incredible experience. And so, you start with some of the data, you know, there’s wider treads, more leg room, comfortable seats – 22 inches wide – for every single person in the facility. That’s unlike any other facility in the world. You see premium experiences for a select few in some venues; here, every single person at Hayward Field is going to have an awesome experience.”
Van Horne detailed a fascinating element of the project, dealing with the facility as it impacts the Oregon track team members:
“It’s about the functional part of the training, but it’s also about their life as well. So, there’s parts that are just woven in where they’ve got now, a team lounge and a team theater and even a barber shop area. You know, things that can address their whole life, that they’re not having to bounce around; it feels like a home for them. So I think that’s probably the most important thing.
“What they were saying is, dealing with the functional side of training is probably a little bit easier because it’s kind of, ‘oh, we need to do this, it’s nuts and bolts,’ but when you try to make somebody feel comfortable, and at home, and loved, you know, that’s probably a little bit harder equation. So I think that’s what we really tried to embed within the rest of the building, even beyond the functional spaces.”
In fact, Oregon team members have at their disposal in the new team area – per the colorful press kit distributed before the news conference– to:
● Blue Ribbon Business Office
● Duck Pond Team Lounge
● Equipment room and laundry
● Locker rooms
● Razor Bill’s barbershop and salon
● Sports medicine, treatment and rehabilitation center:
= Active & passive treatment
= Boost anti-gravity treadmills
= Hydrotherapy
= Massage
= Sleep pods
● Team auditorium
● Waffle shop nutrition area
Whatever happened to being part of the student body?
The nine-lane facility has seating for 12,650 and can be expanded to 25,000, with the ultimate expansion to no doubt be tested for the 2022 World Athletics Championships. There is a separate area for the hammer throw – a plus for safety – and apparently three permanent concession stands, which should be a significant upgrade from the primitive food services available in the old facility.
Nearly all of the seats are covered by the curved roof, which incorporates significant wooden elements as a salute to the important of lumber in Oregon’s history; the original Hayward Field build in 1919 was all-wood construction. A nine-story, 118-foot, eight-inch tower stands as a landmark along Agate Street, reminiscent of the giant, 235-foot tower (71.72 m) at the Olympic Stadium in Helsinki, Finland.
After all the hubbub, Johnson said can’t wait for his own team to experience competition in the new facility:
“We have 106 people on our roster here, and there’s less than 30 people that’s ever competed at Hayward Field. … They don’t know what that Hayward magic is.”
Rich Perelman
Editor
You can receive our exclusive TSX Report by e-mail by clicking here. You can also refer a friend by clicking here, and can donate here to keep this site going.
For our 649-event International Sports Calendar for 2021 and beyond, by date and by sport, click here!














